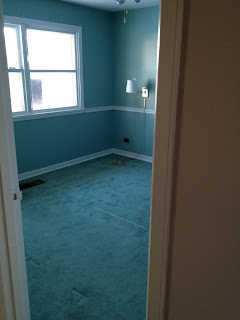Friends and family have asked us repeatedly to post pictures of our renovation and I thought it would be fun to try blogging!
This being my first ever blog, please excuse me if my blogging etiquette is not quite what it should be.
This being my first ever blog, please excuse me if my blogging etiquette is not quite what it should be.
Enjoy! ~Shelley
Our little house was ready to move in the day we get our keys, however, if you know us, you know we had to put our own spin on it immediately. We couldn't just move in and get a feel for the space and then create a wishlist. Not to mention save some money for all of our ideas! No, we had to start renovating before we even do our final walk through!
I have space planned, selected hundreds of paint colours and designed many kitchens for my clients in the past 7 years as a designer, now it is our turn!
These are our before pictures.
We are much further into the thick of things now, I plan to update every few days until I catch you up!
Our kitchen was the first thing we wanted to replace. We have plans to make it more modern and fresh, however, after gently (and painstakingly!) chipping off the back splash tile, I decided to keep a couple to use as trivets in the new kitchen!
The kitchen and dining room were very compartmentalized, this was the first wall to come down in our plan.
This built-in was a great idea, but for us, we wanted to maximize visual space. This was a the second wall to come down! Hopefully a nice new custom built banister will take its place!
Looking at the dining room and hallway from the living room.
Hallway
Master Bedroom closet
Nursery closet- We have BIG plans for this room!!













The house may have technically been "move in ready" by some outdated standard from 1969. However, in 2012 reality there was a lot of work to do asthetically inside. More work than either of us could have imagined, despite repeated warnings from friends and family.
ReplyDeleteBring. It. on!